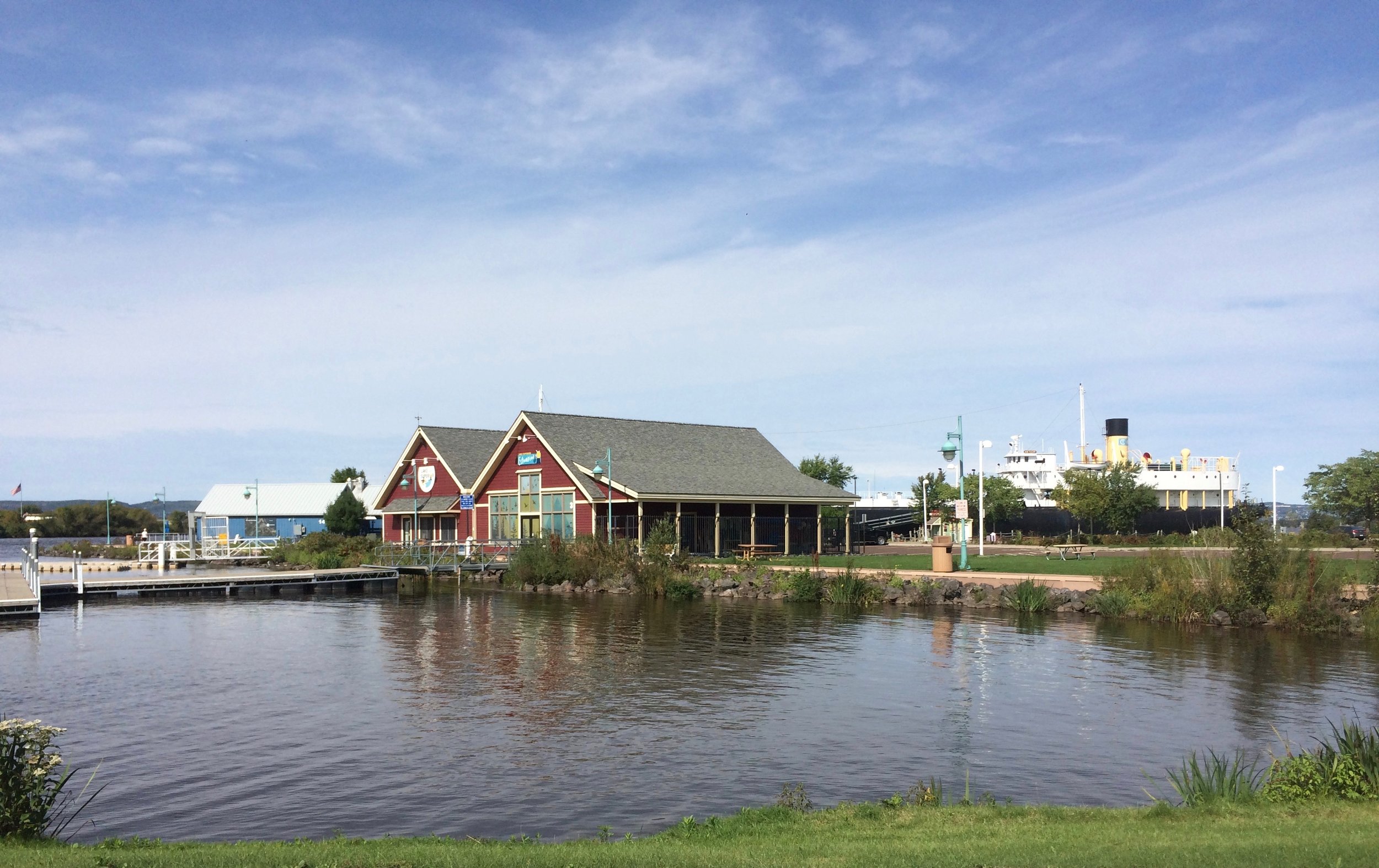LSNERR GREEN DORMITORY PLANNING
Located on Barker’s Island in Superior, WI, the Lake Superior National Estuarine Research Reserve (LSNERR) is a living laboratory and education center managed under a partnership with the Division of Extension at the University of Wisconsin-Madison and NOAA (National Oceanic and Atmospheric Administration).
A new dormitory building for students and researchers will be added to the LSNERR campus, designed and built according to the National Estuarine Research Reserve (NERRS) sustainability requirements. In accordance with NERRS Sustainability Guidelines, a green building consultant was needed to guide the Inception Phase.
LSNERR hired Rachel Wagner as their green building consultant, citing her knowledge of green building practices and her proven experience in how to guide a planning phase with multiple and diverse stakeholders. Rachel led participants through an inclusive process that explored and defined stakeholder priorities, then translated those priorities into concrete, relevant language and goals to steer the subsequent design and building process.
The resulting product was a detailed report containing both quantitative and qualitative expressions of the envisioned new building and site in terms of function, size, character, content, educational value and ecological parameters.
A particularly meaningful element of the process was the creation of a Green Mission Statement, meant to distill the essence of the project’s ecological priorities:
The new dormitory building for the Lake Superior National Estuarine Research Reserve will, by its very form and function, demonstrate the ecological priorities of water conservation and management, renewable energy production and consumption, and environmental stewardship. Its design, construction, operation and presentation will exemplify resilient, ecologically responsible building appropriate for and responsive to the changing climate and changing circumstances of the region. The sustainable design features of this building will be visible, accessible and functionally practical for building visitors and managers alike.



